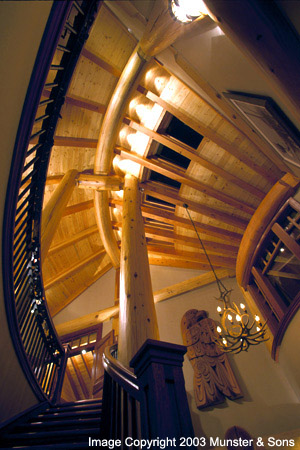

Video Clips
![]() 56k
Munster
56k
Munster
![]() Fast
Munster
Fast
Munster
![]() 56K
Whistler
56K
Whistler
![]() Fast
Whistler
Fast
Whistler
Articles
![]() Nuvo
Magazine
Nuvo
Magazine
![]() The
Pique
The
Pique
![]() Business
In Van
Business
In Van
![]() Whistler
Magazine
Whistler
Magazine
![]() National
Post
National
Post
|
Greater Vancouver Edition December 2002 Munster and Sons Developments
Ltd.
|
|||
|
Still, out of all the beauty found in Akasha, it's the pool room
that instantly becomes my favourite. The lap pool features a waterfall
at the far end, and is flanked by four totems representing the four
directions of the medicine wheel in Salish culture - north, south,
east, and west, represented by thunderbird, eagle, bear, and wolf.
In an unanticipated demonstration of the synchronicity Munster homes
have with their environment, the totems are precisely located on
the appropriate compass points. |
|
|
Bonnie smiles fondly, "Melanie is an old friend of mine, and when I told her who the artist was, she was overjoyed by the opportunity to collaborate. It turns out that they had met some years ago, become close friends, but had lost touch." Whether serendipity or synchronicity, the result is as unique as it is beautiful. Always on the Go With three to four projects constantly underway, Andy says the couple are typically working on homes at every stage of construction, from locating the property to furnishing. As we pull into the driveway at Abardair, I'm struck by the contrasts and similarities with Akasha. This home is what Andy describes as comtemporary rustic, a unique mountain home with intricate detail, superior finishings and ultimate livability. Here too, exposed logs appear to grow in many walls and supports."It can take months to source the right logs, especially the curved ones," Andy says. "With our custom designs, few suppliers are able to meet our requirements. This house for example, has 75 curved areas." In fact, this extensive use of exposed curved logs has become something of a trademark in Munster homes, so much so that the couple, working closely with their trades, have invented a refined process which allows them to take regular logs and invisibly curve them. He challenges me to inspect a gracefully arched doorway and decide if the double curvature (both vertically down the side and horizontally back into the wall), is natural or artificial. No matter how closely I look, I can't find anything to indicate this is anything other than the way they found it - the natural beauty is unmarred. Of course, I'm wrong, although Andy admits this was one of their most challenging pieces. But this is no copycat Akasha - the style at Abardair is equally distinct. Working collaboratively with the owners, the top of the grand central staircase is |
designed to be an open, loft-style billiards and gaming room. To
one side , a fully self-contained, one-bedroom suite has been designed
for when the owners' son is able to spend time in Whistler. To the
other side is the main part of the residence - a great room with
expansive fireplace, open kitchen, and a "natural" rock
patio with hot tub and waterfall. "The backyard is very small,"
Bonnie acknowledges. "It was a real challenge to create an
inviting, usable space here." By now, I'm hardly surprised
that the challenge was met. Looking Ahead After almost thirty years, Andy says the couple plan to continue building in Whistler despite an increasing number of offers from around the world. "One man called to ask if we would recreate Akasha in Norway," he says shaking his head. "It was very flattering however it would be impossible to recreate it exact, because each home is designed to fit the personality of the owner in the unique environment it's built in."Over the next few months their design team's creativity will once again be challenged as they embark on their newest project. "We spent a long time finding the perfect lot for this client," Andy says. "But as soon as we saw it we knew it was the right one." Like Michelangelo who saw the sculpture hidden within a block of stone, Andy and Bonnie Munster can already see the home hidden within the treed, mountainside lot. |
Box 477 Whistler, B.C. V0N1B0
© 2001 Munster & Sons Developments Ltd.
Phone: 1-604-932-6254 / Fax: 1-604-932-2462
site created by
Whistler
Photo-File

