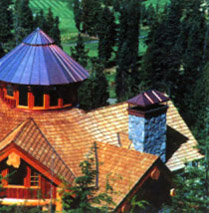

Video Clips
![]() 56K
Whistler
56K
Whistler
![]() Fast
Whistler
Fast
Whistler
![]() 56k
Munster
56k
Munster
![]() Fast
Munster
Fast
Munster
Articles
![]() Nuvo
Magazine
Nuvo
Magazine
![]() The
Pique
The
Pique
![]() Business
In Van
Business
In Van
![]() National
Post
National
Post
![]() Builder Architect
Builder Architect
|
There's nothing quite like Akasha, where no detail has been overlooked. From the paintings by local artist Sue Bayley and handcrafted tiles by Whistler potter Vincent Massey gracing a bathroom wall to Melanie Rowe's individually sculpted 24-Karat gold tiles bordering the lap pool to the four totem poles carved by a well-known native artist Xwa'Lack'Tun (Rick Harry), Akasha is brimming with creativity and spirituality. It was important for Bonnie and Andy that Akasha be a welcoming place. "The energy and flow was a big part of the house," says Bonnie. The home also has a fondness with those who worked on it. Two of Bonnie's personal friends, Rowe, a glass artist, and Xwa'Lack'Tun, were reunited at Akasha. The two had met previously in the Czech Republic but had lost contact. Unaware that they knew each other, Bonnie commissioned both of them to work on Akasha and it was there that they came together as artists. At Akasha, new relationships formed and others were revisited.
"The really neat thing was that everyone who worked on the house was really excited about the project and wanted to put there best into it," says Bonnie. Great effort was made to ensure that even the smallest detail would fit with the overall theme of the home. The outside of the home is basalt stone - in Native culture, the most powerful healing stone. At the pool are Xwa'Lack'Tun's four carved totem poles, each representing one of the four directions of the medicine wheel? The exterior of the home is covered with five-inch hand-split basalt stone. The driveway is constructed of heated flagstone, keeping it snow-free - handy, as the home sits on the prestigious Sunridge Plateau, the highest development on the mountain. The home features a total of 29.5 rooms - four bedrooms; six and a half bathrooms; a living room with 180-degree views of the Village and golf courses; dining room; kitchen and walk-in pantry; familyroom; mud room; |
entry; study with fireplace and paparazzi-proof balcony; sitting room; laundry room; cupola room; media room with a theatre system; bar room; spa and pool room; change room and second laundry area; wine cellar; two mechanical rooms; storage rooms and a two-car, maple-paneled garage. Don't forget the sculptured rock and exquisite red and yellow cedar throughout the home. The painstaking effort in planning for Akasha has paid off - on more than one level. Bonnie had a Feng Shui expert visit the while she was still in the building stage and she was pleased to have him report that he wouldn't change anything. "He was very impressed it was such a good feeling." When it sold in early 2000, Akasha broke all real estate records in Whistler. At ? million, it was the highest price real estate ever on the market here. Today, there are a number of million-dollar homes on the market and construction continues on Sunridge. Akasha will soon have many new neighbors, but still, nothing compares to this magnificent home. For the Munsters and other valley developers, Akasha presents a new era in Whistler. Now, the challenge is to go one step further. "We're not stopping at Akasha," says Andy. "It just inspires us to do more, to come up with new ideas and stay ahead of the market." Akasha started out as a vision and came together after a lot of dreaming and even harder work. "In the beginning, there were a lot of nonbelievers," says Andy. "But we had lots of support too. It was a vision … we felt confident we were doing the right thing." |
Box 477 Whistler, B.C. V0N1B0
© 2001 Munster & Sons Developments Ltd.
Phone: 1-604-932-6254 / Fax: 1-604-932-2462
site created by Whistler
Photo-File

